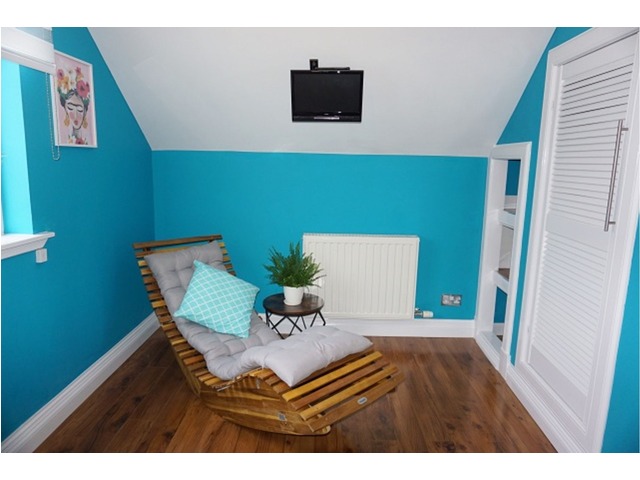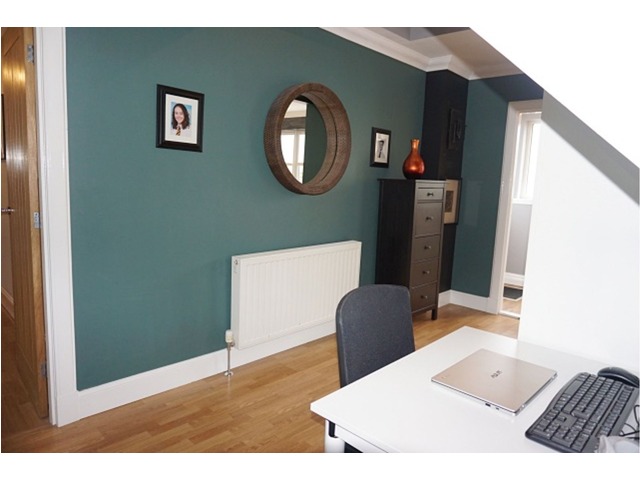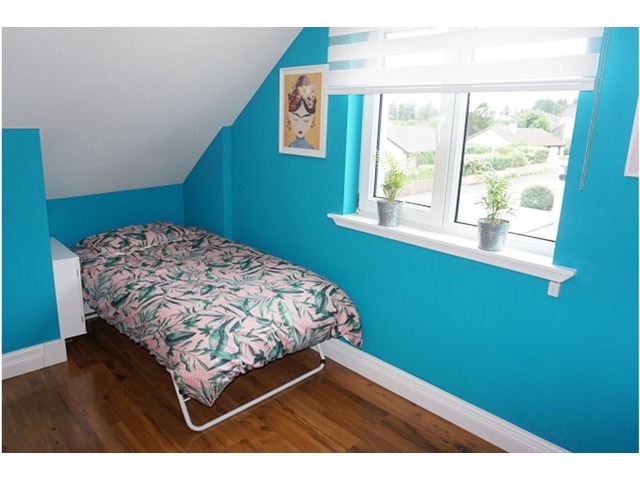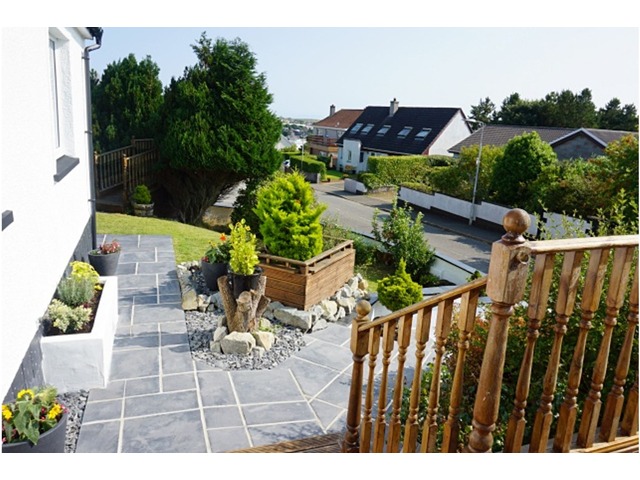 |
| |
 |
Purplebricks
Suite 7 Cranmore Place
Cranmore Drive
Shirley
Solihill
Tel: 01926 258021
|
|
25 Stewart Drive, Stornoway and Lewis
(Detached, 5 bedrooms) |
Offers over £350,000 |
|
| |
 |
|
| |
Don't miss out on the incredible opportunity to purchase this stunning five-bedroom, 1 main bathroom, 1 small toilet and 2 en-suite detached property located in a peaceful residential area just outside Stornoway, Isle of Lewis at £10,000 below valuation!
Upon entering, you will find a spacious living room with a charming feature fireplace that houses a wood-burning stove. The room also boasts double French doors that lead out to a decked patio and an open plan staircase to the first floor. The large kitchen is equipped with ample cream wood base and wall units, a 6-ring gas burner range cooker, natural stone splashback, breakfast bar area, and laminate flooring. Adjacent to the kitchen is a convenient utility room, and a separate dining area with double French doors that open up to the garden.
Upstairs, you will find five bedrooms, a family bathroom, and an additional W.C. The main bedroom features a modern bespoke en-suite shower room and a separate dressing room. Bedroom three also has an en-suite shower room. The family bathroom is equipped with an attractive freestanding bath and a separate shower with unique features, including a stone sink.
Outside, there is a large driveway leading to a single garage at the front of the property. The rear of the property offers a fantastic outdoor entertaining space with a deck, summer house, and hot tub area.
Situated in a quiet residential area close to schools, this property is ideal for young families and those looking to retire early. It is well-presented throughout and in move-in condition. Viewing is highly recommended.
To schedule a viewing, visit our website or download our app today.
Property Description
Room Sizes
Kitchen - 6.39m x 3.42m
Utility Room - 2.57m x 1.81m
Dining Area - 3.04m x 3.29m
Lounge - 6.07m x 7.00m
Main Bedroom - 6.31m x 3.64m En-suite - 2.58m x 1.41m
Dressing Area - 1.65m x 1.19m
Bedroom 2 - 3.95m x 3.48m
Bedroom 3 - 3.95m x 3.11m En-Suite - 2.36m x 1.16m
Bedroom 4 - 4.21m x 2.36m
Bedroom 5 - 3.00m x 3.29m
Main Bathroom - 3.70m x 3.12m
First Floor W/C - 1.44m x 1.23m
|
| |




















|
| |
 |
| |
| This house description is based upon information supplied by the owner, or on behalf of the owner. These property particulars are produced in good faith and do not constitute or form part of any contract. s1homes do not take any responsibility for the accuracy of the information contained in this document. |
|
|