 |
| |
 |
Slater Hogg & Howison (Falkirk)
50 New Market Street
Falkirk
Tel: 01324 228 066
|
|
Newlands Road, Brightons, Falkirk
(Semi-detached, 3 bedrooms) |
Offers over £170,000 |
|
| |
 |
|
| |
Living Room
Kitchen
Dining Room
3 Bedrooms
Wc
Shower Room
CLOSING FOR OFFERS ON TUESDAY 14TH MAY AT 12 NOON
Rarely available 3 bed semi detached property with a garage
Entering into a spacious hallway that leads to all of the lower level accommodation. To the back of the property there is a great size living room with a big window allowing natural light to flood the space. The kitchen area is connected to the dining room giving a lovely flow between the two. The kitchen has ample base and wall units with worktop space. The third bedroom which is a double is on the ground floor to the front.
Upstairs is two additional good size bedrooms both with large fitted wardrobes (noted rooms sizes do not include wardrobe space). The bedroom to the rear has mirrored wardrobes. These is a WC with a wash hand basin, toilet and a bidet. Theres a separate modern walk in shower room.
Externally the property has a lot to offer. The front garden has a large driveway and is mainly chipped for low maintenance. There is access to the rear garden through both a door and the garage - The garage is a great size and could be used as a multifunctional space. Theres is an additional shed for more storage and the rest of the garden has grass and shrubs with a slabbed section great for a seating area.
There is a lot to offer with this property and won't be on the market for long!
Living Room 23' x 11'2" (7m x 3.4m).
Kitchen 9'6" x 7'10" (2.9m x 2.4m).
Dining Room 10'6" x 9'6" (3.2m x 2.9m).
Bedroom 3/ Downstairs Bedroom 12'10" x 10'2" (3.9m x 3.1m).
Bedroom 1 13'1" x 8'6" (4m x 2.6m).
Bedroom 2 9'10" x 8'6" (3m x 2.6m).
WC 7'3" x 5'11" (2.2m x 1.8m).
Shower Room 6'7" x 2'11" (2m x 0.9m).
|
| |





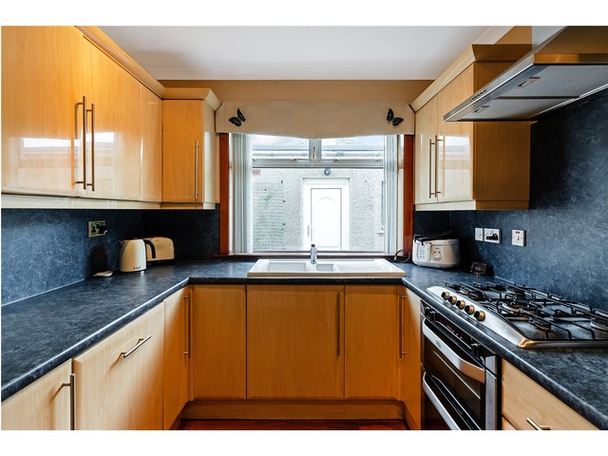
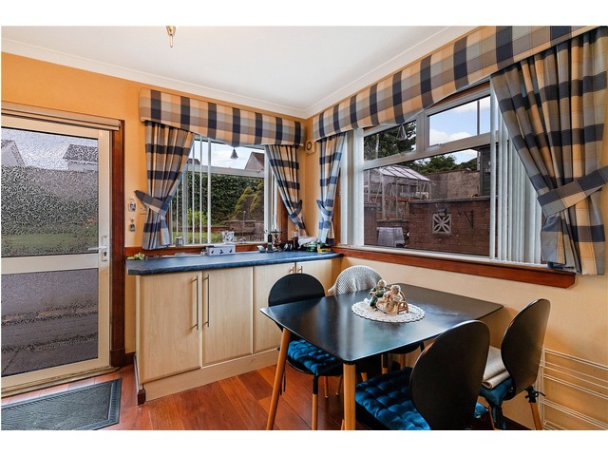


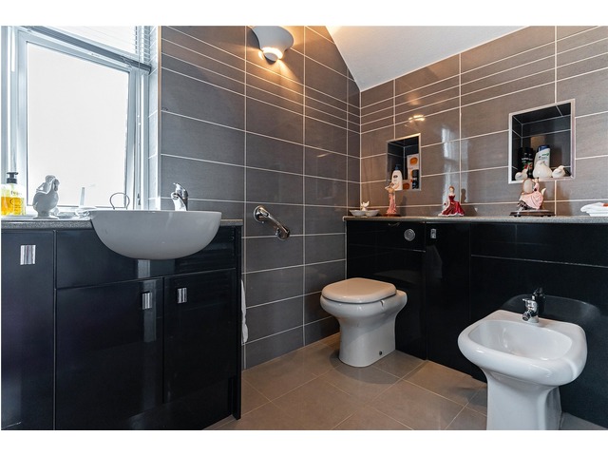
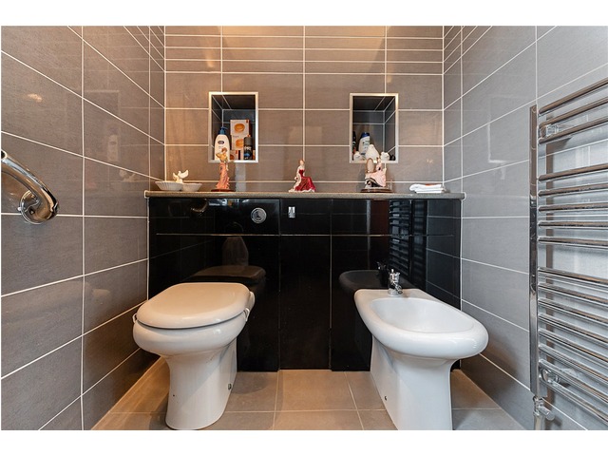
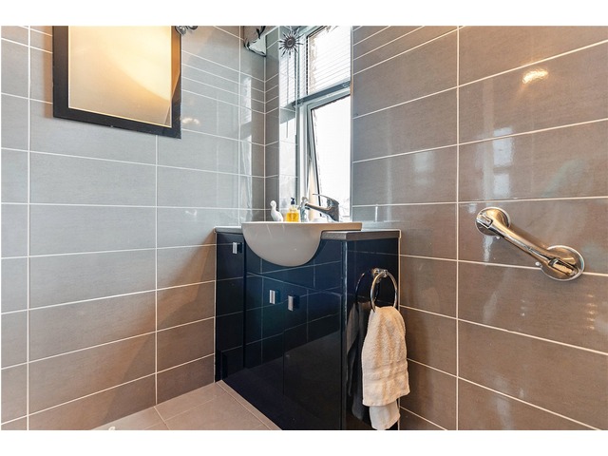
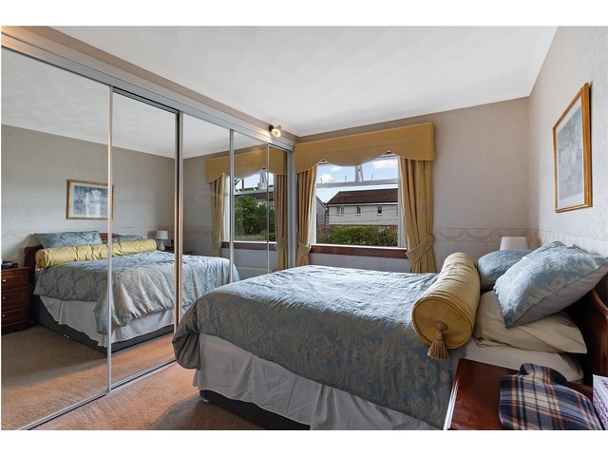
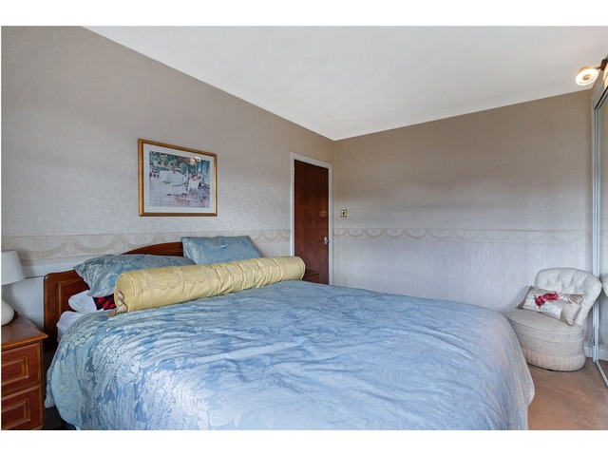
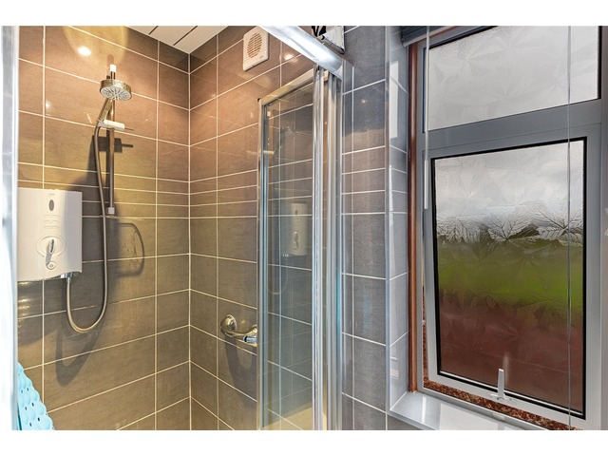
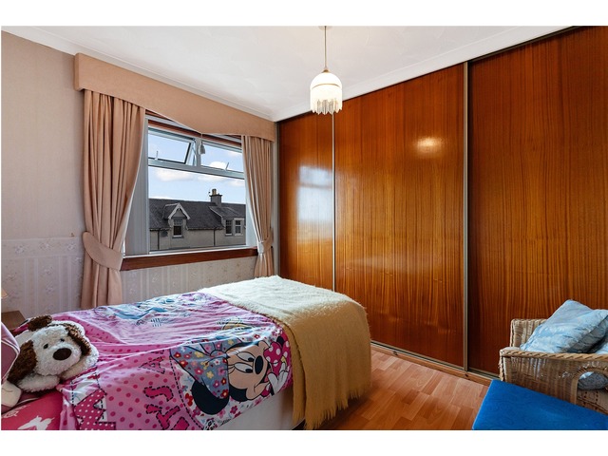
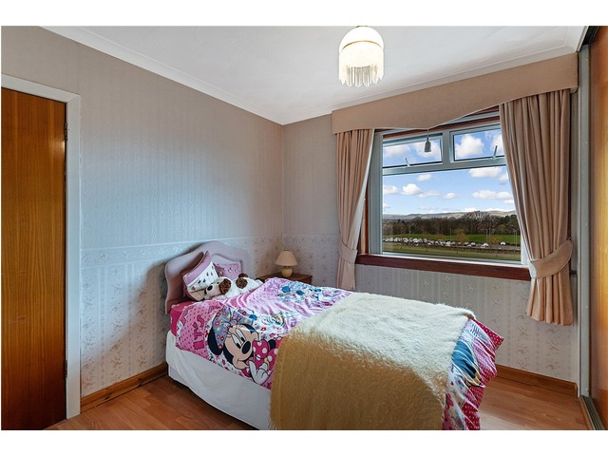
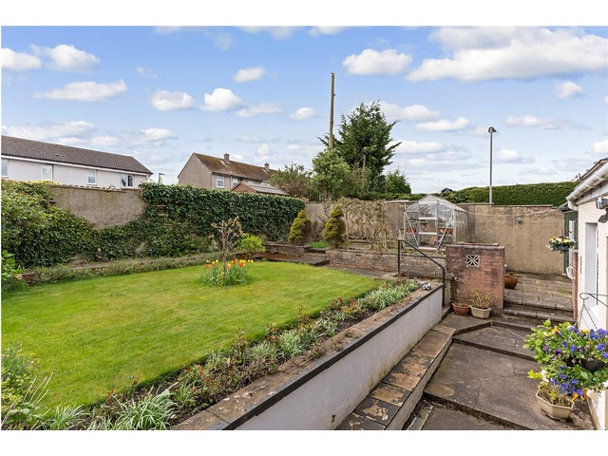
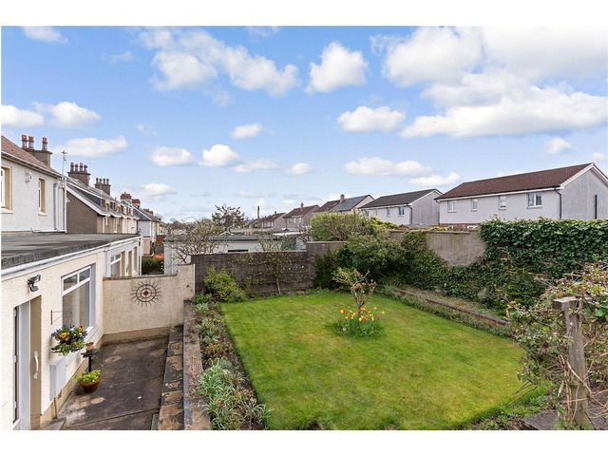
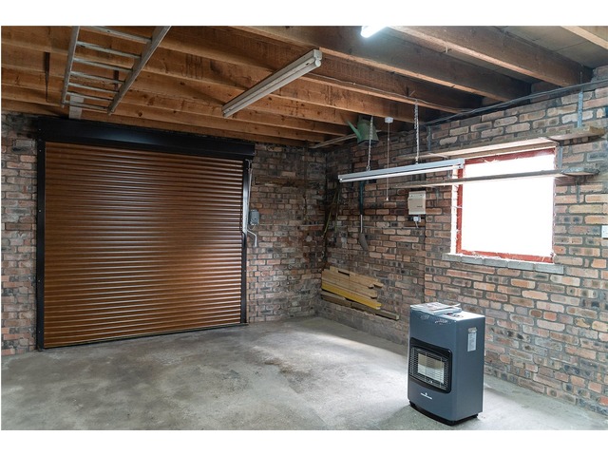
|
| |
 |
| |
| This house description is based upon information supplied by the owner, or on behalf of the owner. These property particulars are produced in good faith and do not constitute or form part of any contract. s1homes do not take any responsibility for the accuracy of the information contained in this document. |
|
|