 |
| |
 |
Slater Hogg & Howison (East Kilbride)
10 Brouster Gate
East Kilbride
Tel: 01355458057
|
|
Cleadon Place, East Kilbride
(Detached, 4 bedrooms) |
Offers over £325,000 |
|
| |
 |
|
| |
Larger style detached villa ideally situated within a small private cul-de-sac with only two homes within this popular development.
The spacious flexible accommodation is presented an excellent decorative order throughout. To the ground floor there is a welcoming entrance hallway, good sized front facing lounge, rear facing family sitting room, fitted dining kitchen (five ring gas hob, chimney hood, oven, fridge/freezer, dishwasher and washing machine) there's also a downstairs toilet accessed from the hallway. To the upper level there are four generously proportioned double bedrooms, master ensuite shower room and the family bathroom.
This fine family home also benefits from gas central heating, double glazing, integral garage, driveway and enclosed Southwest facing rear gardens. Early viewing of this outstanding home is highly recommended
Lounge 14'8" x 13'9" (4.47m x 4.2m).
Sitting Room 10'6" x 10'1" (3.2m x 3.07m).
Dining kitchen 17'8" x 10'2" (5.38m x 3.1m).
Bedroom 1 14'10" x 13'9" (4.52m x 4.2m). longest and widest
Ensuite 7'9" x 4'9" (2.36m x 1.45m).
Bedroom 2 11'7" x 11'1" (3.53m x 3.38m). longest and widest
Bedroom 3 12'4" x 10'1" (3.76m x 3.07m). longest and widest
Bedroom 4 10'8" x 10'2" (3.25m x 3.1m).
Bathroom 10'2" x 7'2" (3.1m x 2.18m). longest and widest
Downstairs w.c
|
| |





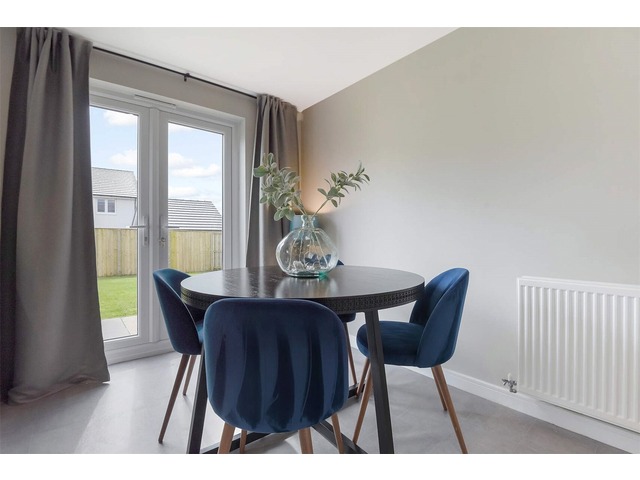
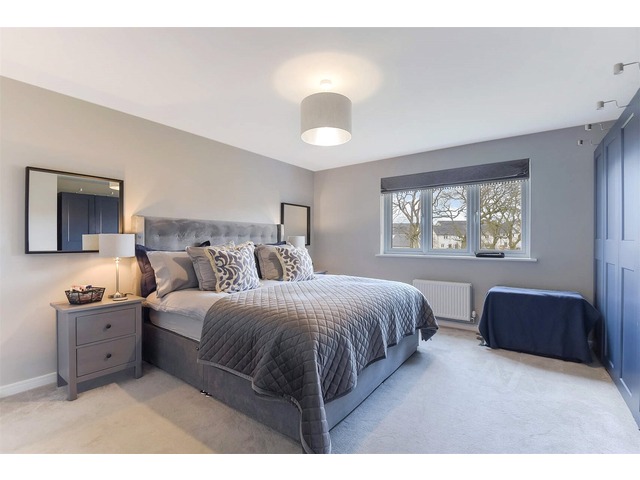


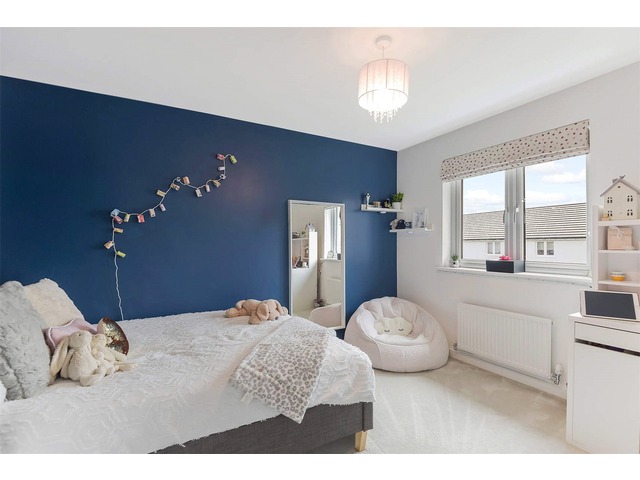
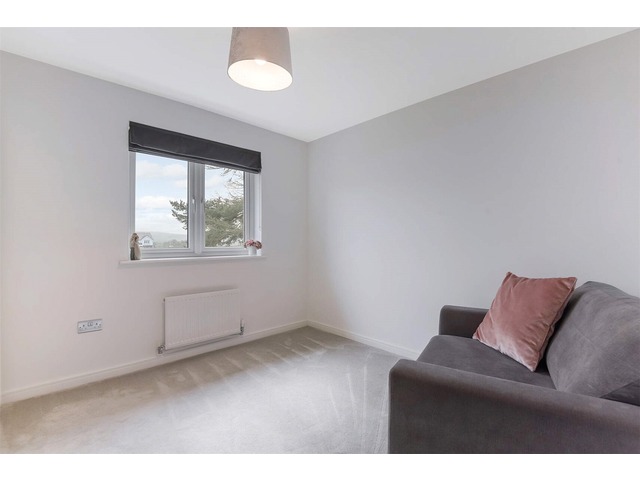
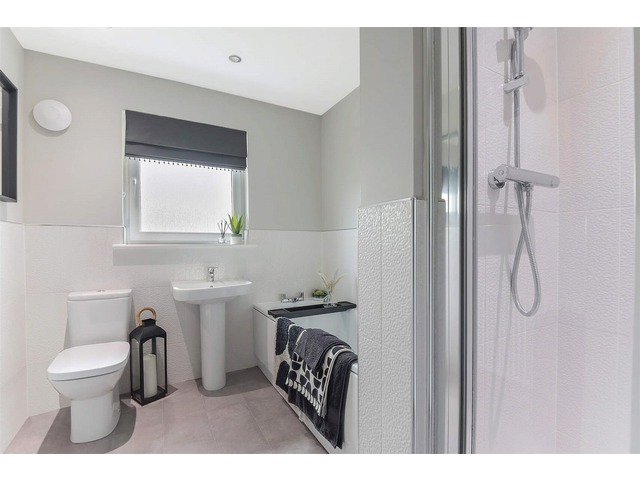
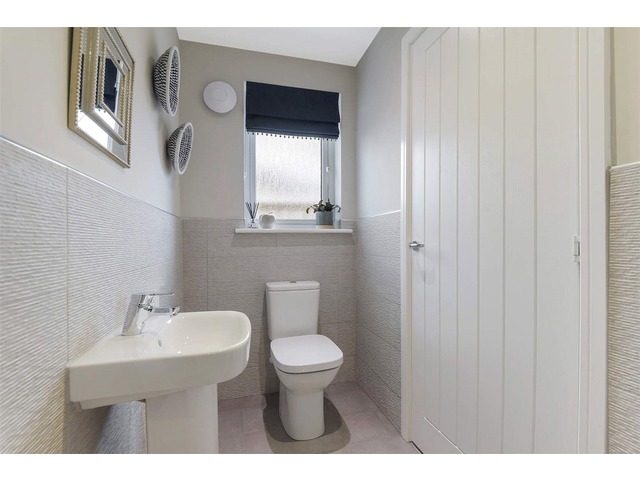
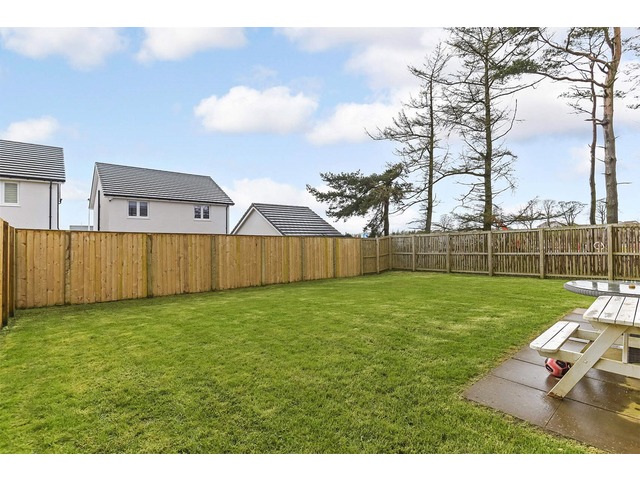
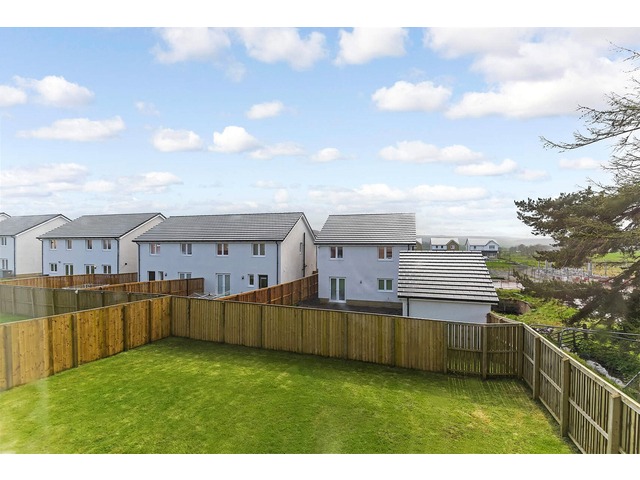
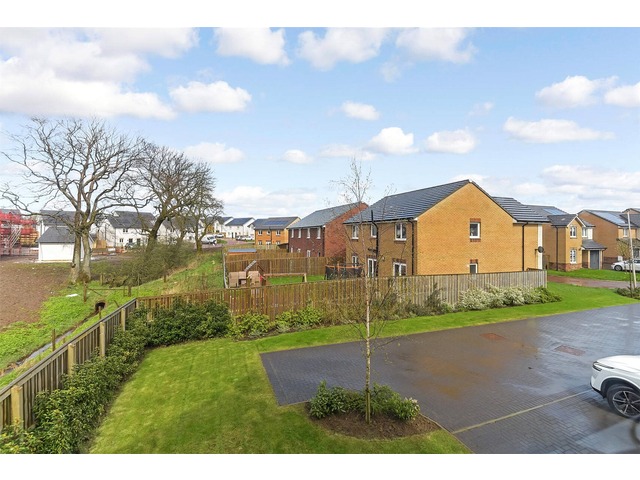
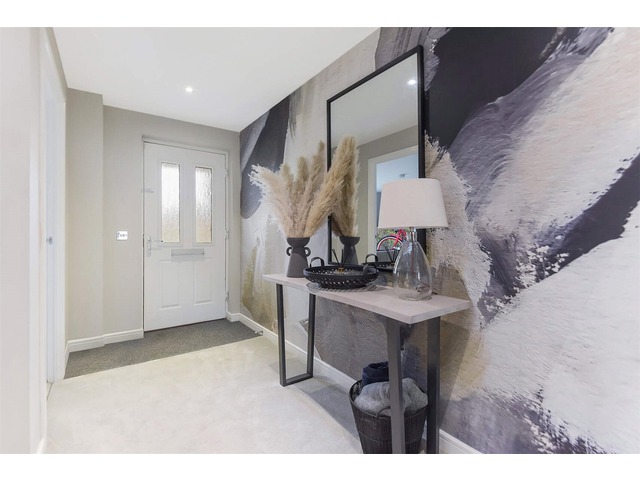
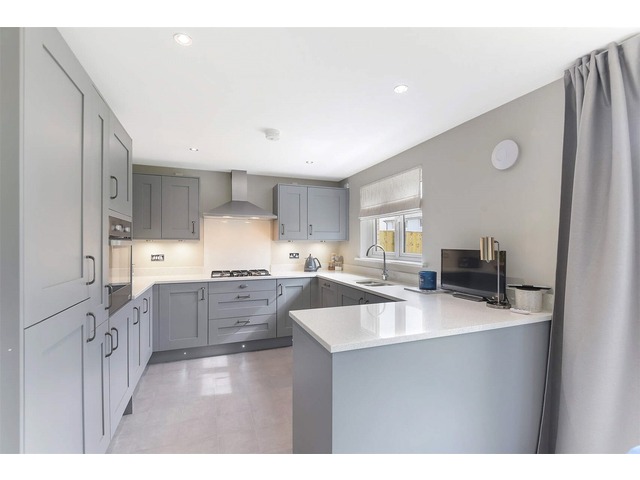
|
| |
 |
| |
| This house description is based upon information supplied by the owner, or on behalf of the owner. These property particulars are produced in good faith and do not constitute or form part of any contract. s1homes do not take any responsibility for the accuracy of the information contained in this document. |
|
|