 |
| |
 |
RE/MAX Advantage (Musselburgh)
105a North High Street
Musselburgh
East Lothian
Tel: 0131 629 2474
|
|
19/2f1 Montpelier, Bruntsfield
(Flat, 2 bedrooms) |
Offers over £380,000 |
|
| |
 |
|
| |
Rosie Moohan and RE/MAX proudly present this exceptional second-floor flat, nestled in the sought-after Bruntsfield district of the city. Early viewing is highly recommended of this rare gem. Contact 07859 460 330 to schedule a viewing.
This superb and spacious flat, set within a traditional building, boasts a prime corner position, embodying urban sophistication and elegance. The captivating bay window floods the spacious living room with natural light, offering panoramic views that create an inviting ambiance for relaxation or entertaining guests.
The well-appointed dining kitchen provides ample storage and essential appliances, catering perfectly to culinary enthusiasts. Two peaceful, calm and tranquil double bedrooms offer comfort and relaxation, while the bathroom, complete with a classic three-piece suite including a bath, sink, and shower, ensures functionality for daily routines.
Retaining vintage Victorian-style original features, including ornate details and decorative trim, this flat exudes timeless elegance and charm.
Residents can enjoy the serene communal garden, providing a pleasant outdoor space amidst the bustling city life.
City centre location with convenient permit and metered parking ensure hassle-free access. Nearby amenities such as Bruntsfield Links, The Meadows, Holyrood Park, cultural attractions, cinema, and entertainment parks like Fountain Park, along with prestigious schools and universities, further enhance the appeal of this vibrant neighbourhood.
Ideal for professionals, investors, or couples seeking stylish urban living, this Bruntsfield gem offers an exceptional opportunity to shape your dream home in a highly desirable area. Secure your viewing to experience the timeless elegance of this exceptional property. Contact Rosie Moohan and RE/MAX to ensure you don't miss out on this rare opportunity.
The property comprises: Hallway - Spacious Living Room - Dining Kitchen - Two Double Bedrooms - Bathroom - Vintage Victorian-style Original Features - Serene Communal Garden - Convenient Permit &Metered Parking. - Energy rating C - Council tax band E
Hallway
Living Room - 20' 7'' x 15' 0'' (6.27m x 4.58m)
Kitchen/Diner - 24' 6'' x 11' 11'' (7.46m x 3.64m)
Bathroom - 8' 3'' x 5' 7'' (2.51m x 1.69m)
Bedroom 1 - 18' 7'' x 9' 5'' (5.67m x 2.87m)
Bedroom 2 - 18' 6'' x 9' 9'' (5.65m x 2.96m)
Garden
|
| |





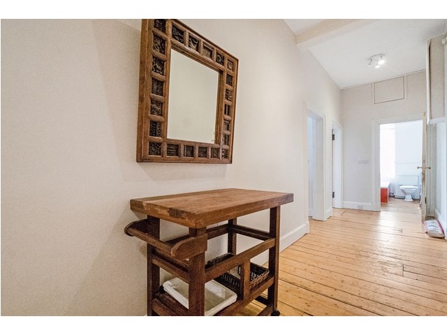
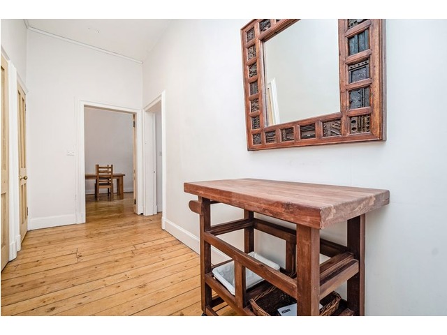


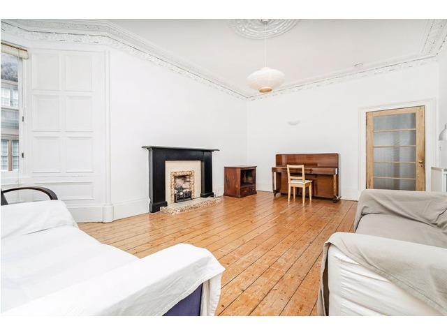
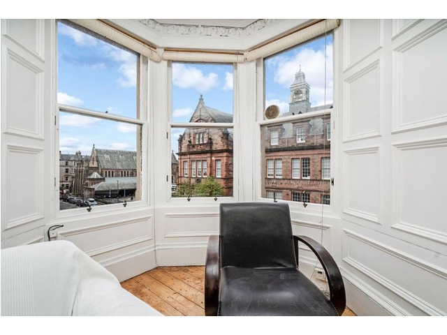
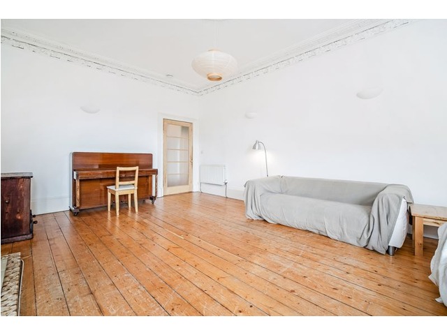
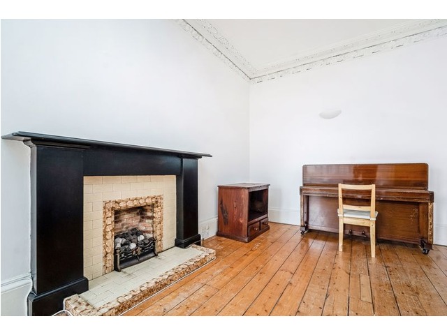
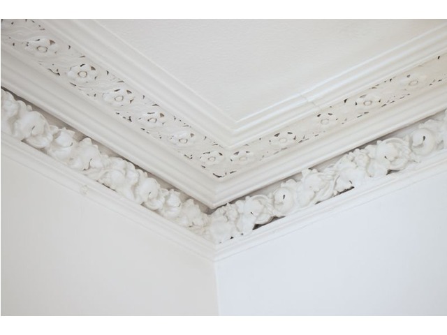
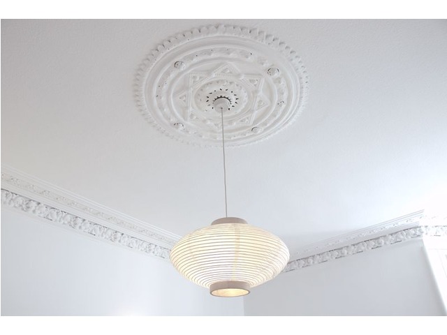
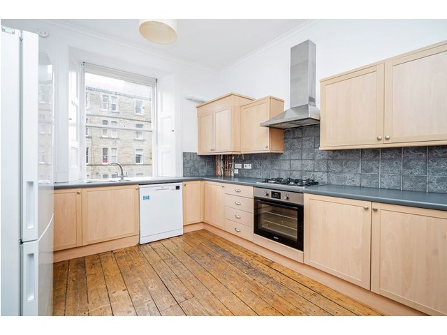
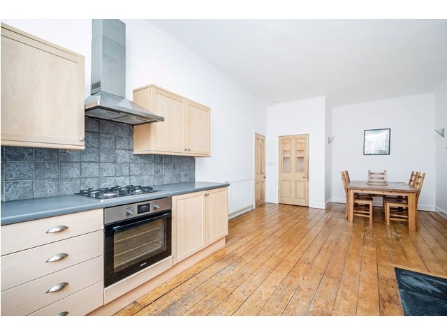
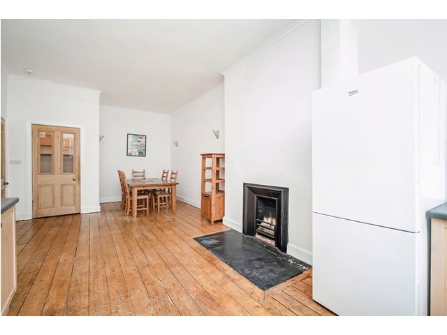
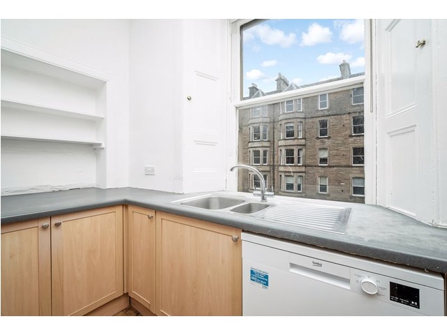
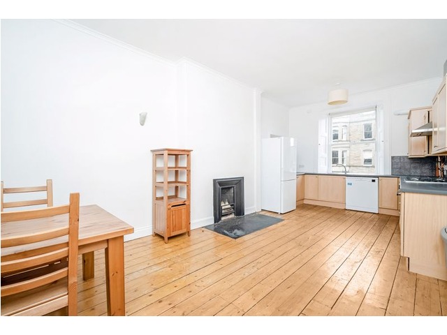
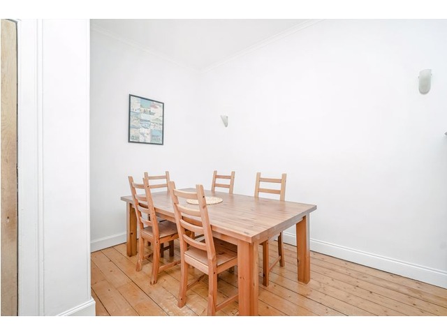
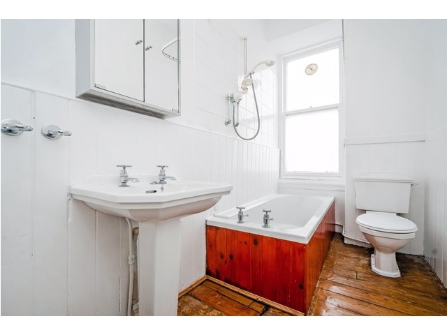
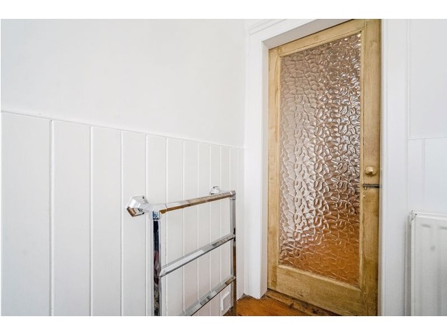
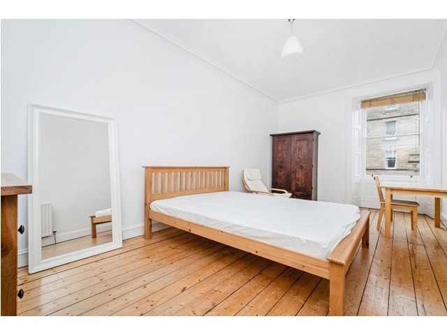
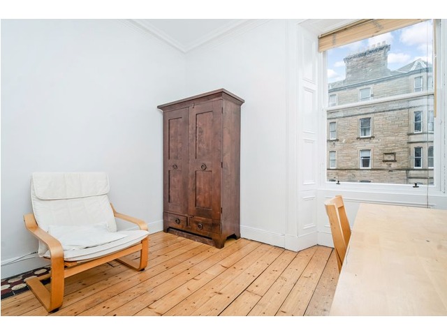
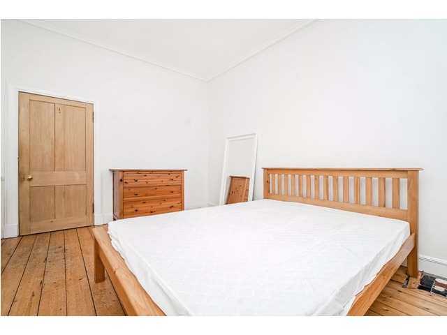
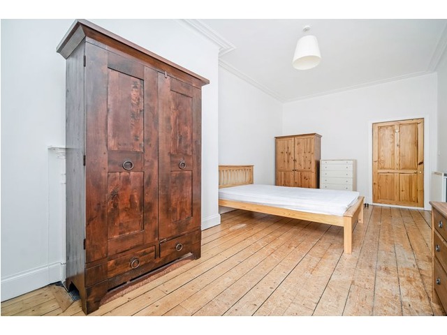
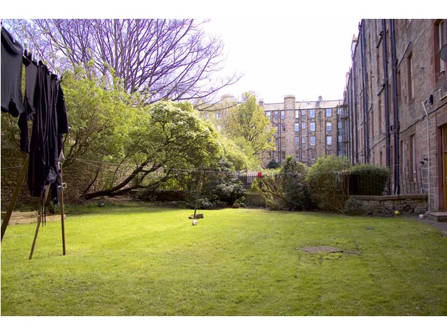
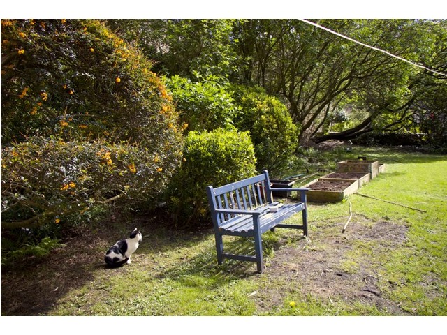
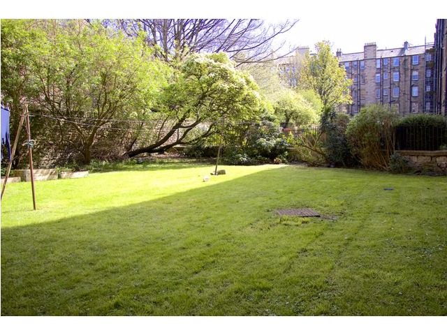
|
| |
 |
| |
| This house description is based upon information supplied by the owner, or on behalf of the owner. These property particulars are produced in good faith and do not constitute or form part of any contract. s1homes do not take any responsibility for the accuracy of the information contained in this document. |
|
|