 |
| |
 |
Neill Clerk
60 West Blackhall Street
Greenock
Tel: 01475 321406
|
|
Harbourside, Inverkip
(Flat, 1 bedrooms) |
Offers over £127,000 |
|
| |
 |
|
| |
This immaculately presented, pristine one bedroom GROUND FLOOR FLAT occupies a rarely available setting close to the waterfront within the sought after Harbourside development. In 2022 the interior was extensively upgraded with installation of a new fitted kitchen, new laminate flooring, new window shutters and an alarm system installed. In addition, the interior has just been freshly redecorated.
There is a access to a communal rear garden which features views over the Firth of Clyde towards Cowal and Isle of Arran. The garden benefits from lawned / paved areas. Lies next to the Kip Marina which is recognised as one of Scotland's finest marinas. Inverkip has a railway station with regular service to Glasgow.
There is an allocated parking space. Specification includes: double glazing and gas central heating. Security door entry system. The beautiful fresh interior is highly impressive. A reception area shared with the neighbouring flat leads to the apartment.
Superb accommodation comprises: Hallway by timber door with walk in inbuilt cupboard. The generous sized Lounge is reached by door with porthole panels and features two front facing windows offering views towards the marina. There is a quality refitted Kitchen which is on semi open plan with the lounge. The kitchen benefits from white fitted units and marble effect work surfaces. Appliances include: chimney extractor hood, stainless steel gas hob, electric oven, full height freezer, integrated full height fridge, dishwasher and washing machine.
The front facing Bedroom is a bright room with fitted wardrobe. The quality Bathroom features a semi pedestal wash hand basin, wc and bath with mixer shower. Additional benefits include: partial wall tiling and chrome style heated towel rail.
This beautiful home near the waterfront must be viewed. EPC = C.
Hallway
Lounge - 4.22m x 5.23m (13'10 x 17'2)
Kitchen - 3.48m x 2.36m (11'5 x 7'9)
Bedroom - 4.29m x 3.56m (14'1 x 11'8)
Bathroom
|
| |





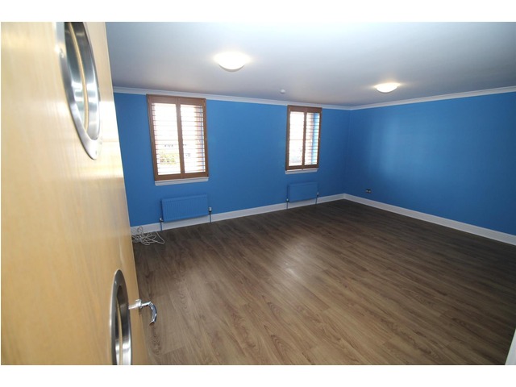
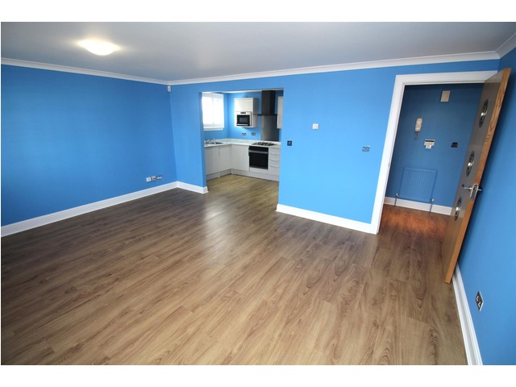


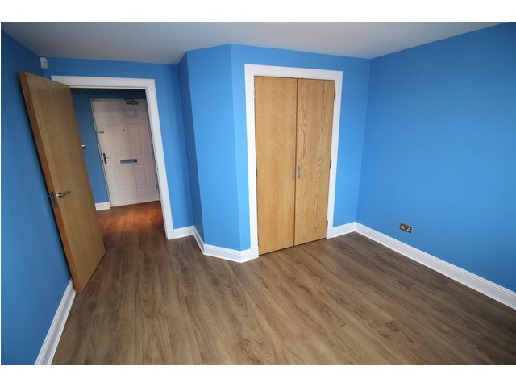
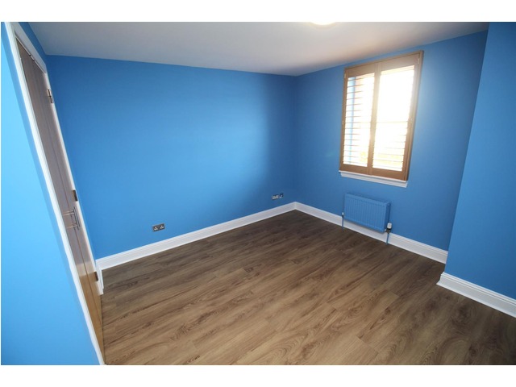
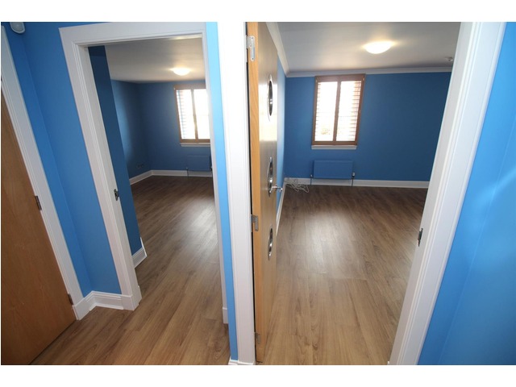
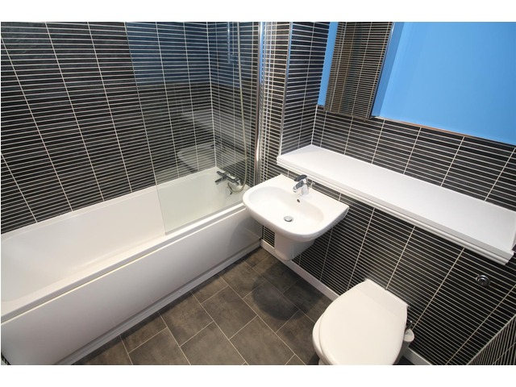
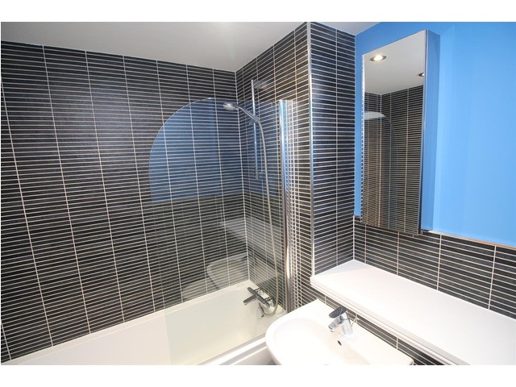
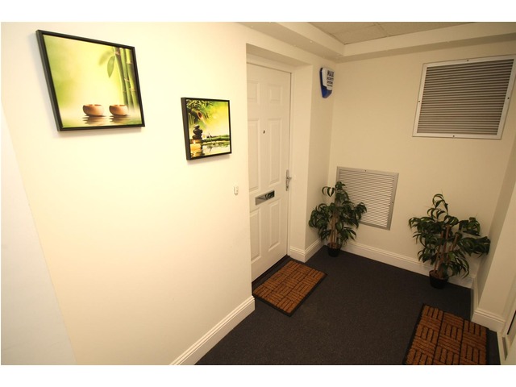
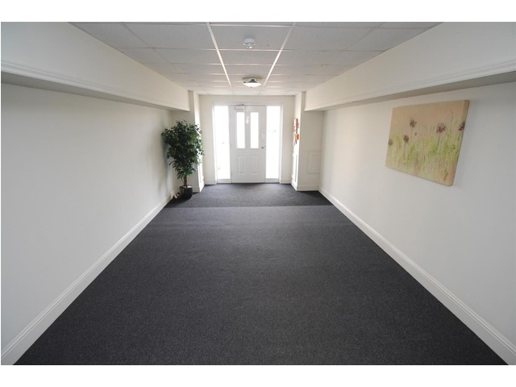
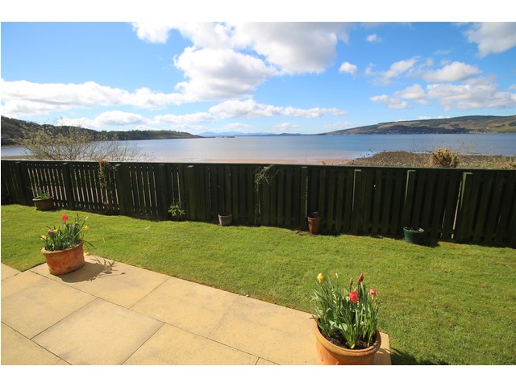
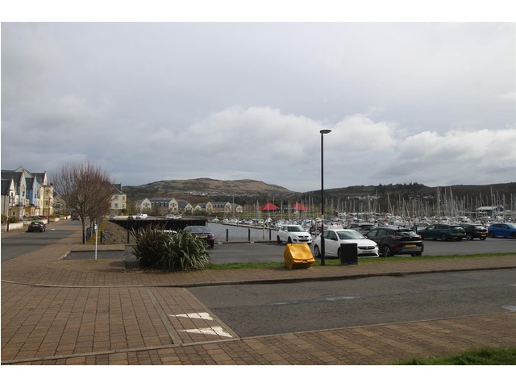
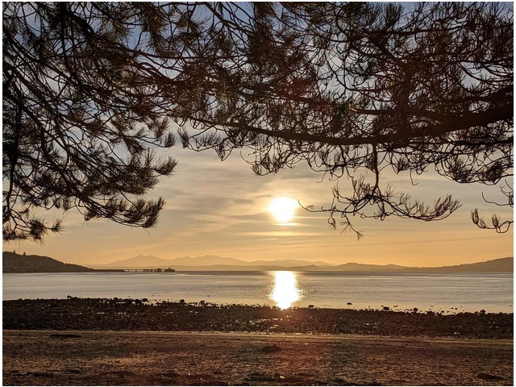
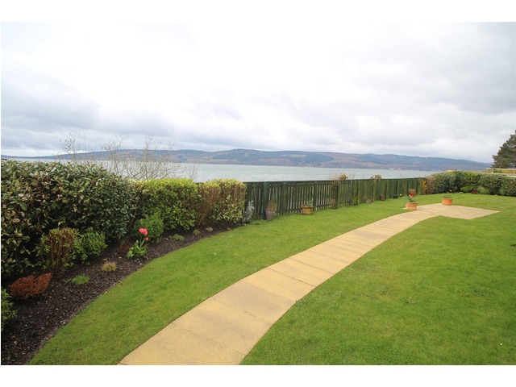
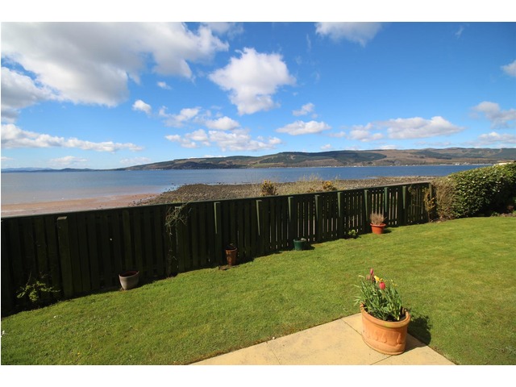
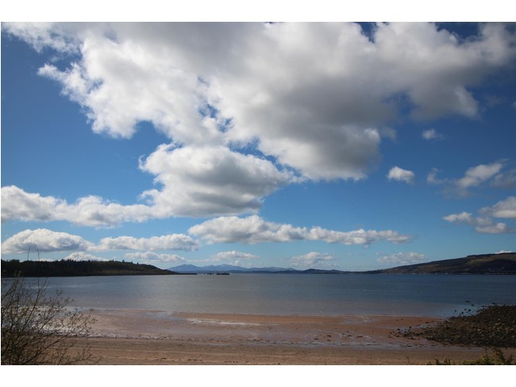
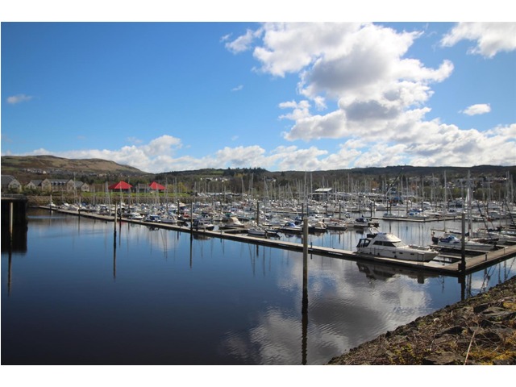
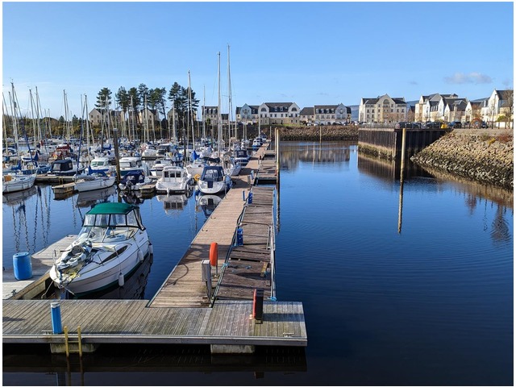
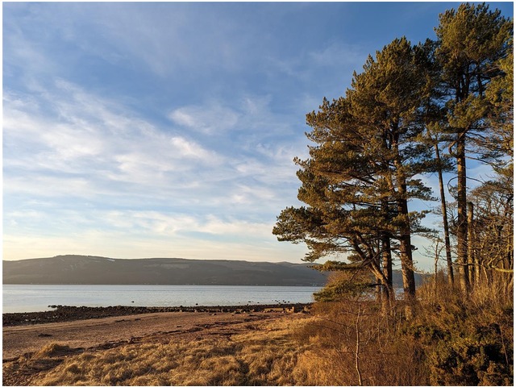
|
| |
 |
| |
| This house description is based upon information supplied by the owner, or on behalf of the owner. These property particulars are produced in good faith and do not constitute or form part of any contract. s1homes do not take any responsibility for the accuracy of the information contained in this document. |
|
|